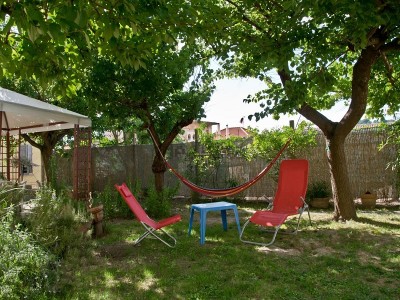HOUSE WITH A GARDEN IN THE HISTORICAL CENTER OF FERMO MARCHE
The Real Estate Agency Puzielli offers a house with a garden in the historical center of Fermo of approximately 46 m², on one level. This property consists of a bright and spacious living room with kitchenette, a double bedroom and a bathroom with shower. The property also includes a vaulted pavilion, of about 98 m² in addition to a large garden of 300 m². The latter consists of 250 m² of green and 50 m² of tiled where two spacious and precious parking spaces have been created.
This house with a garden in the historic center, is presumed in excellent structural and architectural conditions. Renovated from scratch, this property has a wooden roof and a brick face, recovered from the ancient structure, therefore, is an excellent anti-seismic structure. The flooring is in gres simil cotto on the entire surface of the house. The fixtures and shutters are made of wood. The systems, electrical and thermal-sanitary have been redone so they comply with the norms in force. The bathroom redone, electrical system appropriate to the regulations. The cellars are in perfect condition, with pavilion vaults and stoneware flooring, furthermore the cellar includes a perfectly restored and maintained cave.
The property is located in a quiet and reserved street in the historic center of Fermo. Not far from Piazza del Popolo, from Corso Cavour, from public car parks and from the State Music Conservatory G. B. Pergolesi. Basically this garden house in the old town is located in the heart of the city. In an exclusive and well served area where, even without using the car, it is possible to reach everything.
Given its proximity to the city center and the Conservatorio Statale di Musica G. B. Pergolesi. This garden house in the historic center is a perfect combination for having a residence with exclusive features and living comfort. The property is also well suited to be an excellent investment for temporary rentals or as tourist accommodation, with short winter and summer rentals.


















